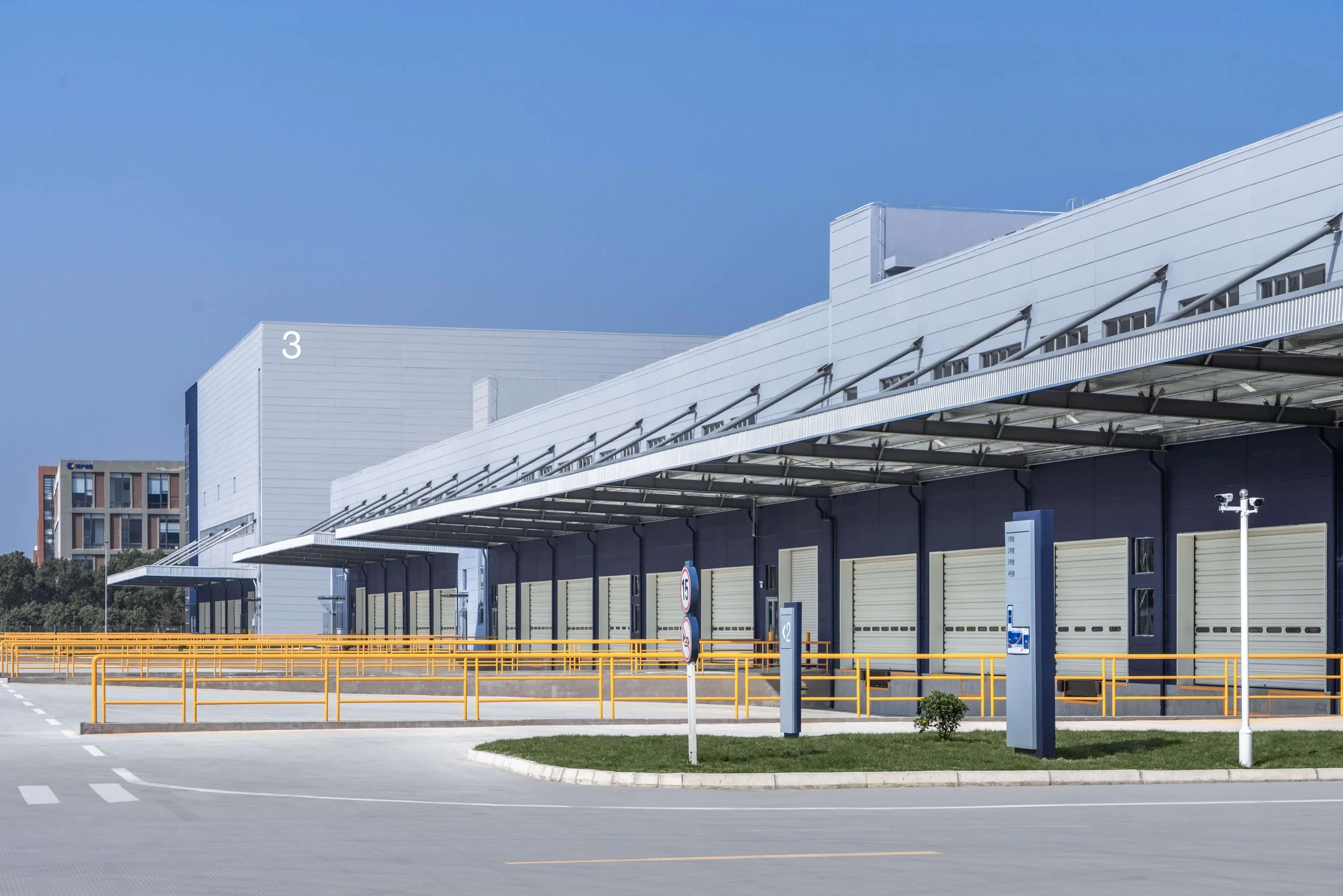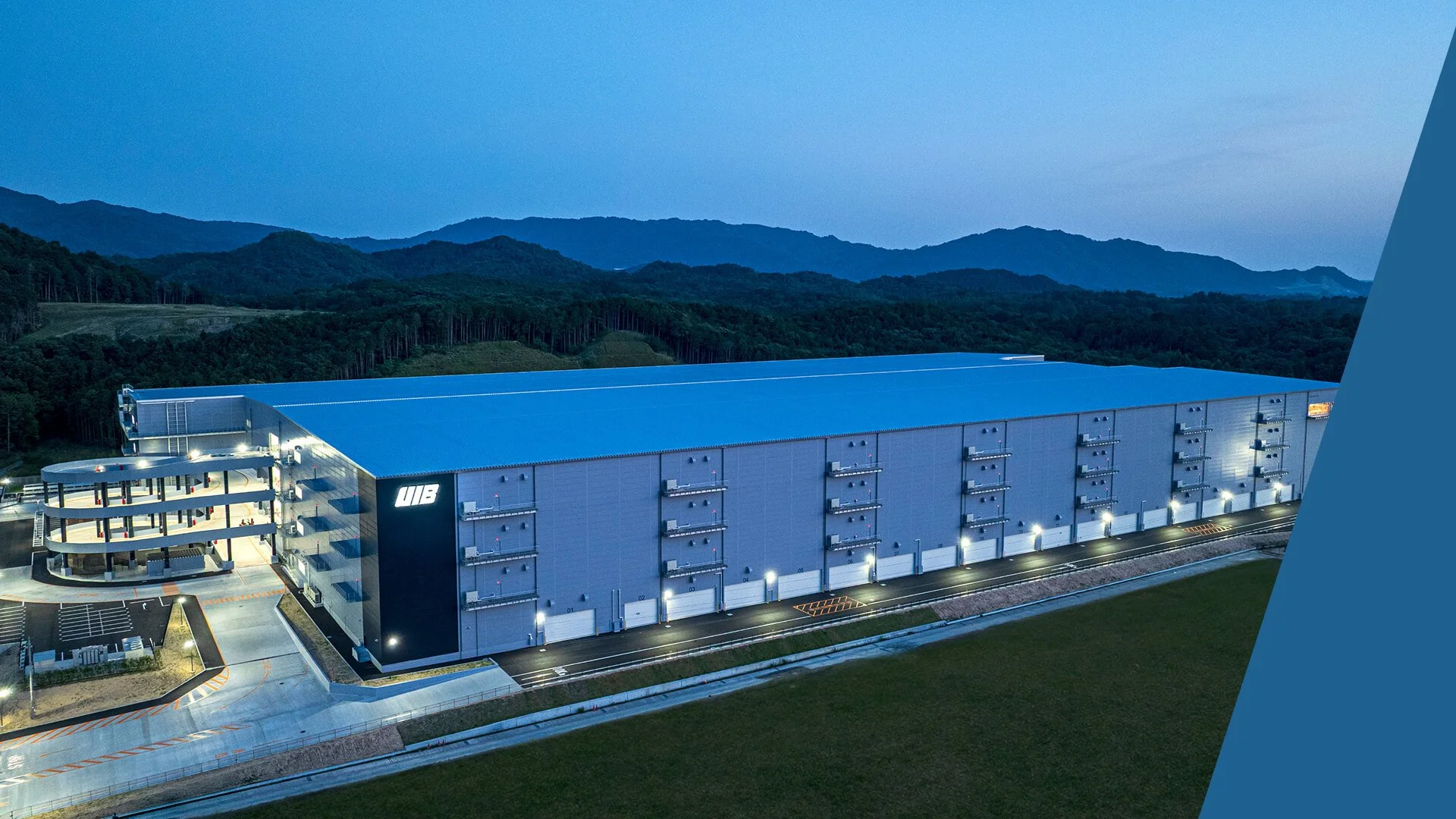





LOGISTICS, DISTRIBUTION AND LIGHT INDUSTRIAL FACILITY
Suzhou Manufacturing & Supply Chain Industrial Park
Suzhou, Greater Shanghai, China
Development of a 2F ramped logistics, distribution, and light industrial facility in Suzhou, Greater Shanghai, with a land area of 67,000 sqm and a GFA of 56,000 sqm. The project is located in the Suzhou Industrial Park-Xiangcheng District Cooperative Economic Development Zone, between Suzhou Industrial Park and Suzhou New District, with immediate access to the Suzhou West Ring Road (S228) connecting directly to the Shanghai-Nanjing (G2) and Suzhou-Taicang (S9) expressways.
The site originally had a non-completed manufacturing shell, which was upgraded and extended by developing two new buildings, including a ramped facility to meet investment density requirements. Facility features include offices, ceiling clear heights of 9 m, floor loading of 2.5–3 ton/sqm, cross dock, parking, and air conditioning for worker well-being. LED lighting was installed for sustainability. The facility was acquired in June 2018, completed in November 2019, and exited in October 2021.
LAND AREA
67,000 sqm
GROSS FLOOR AREA
56,000 sqm
FLOORS
2F ramped
STRUCTURE
Steel
ACQUIRED
June 2018
COMPLETED
November 2019
EXITED
October 2021
PROPERTY ENQUIRY
Before and after photos
Swipe to see the before and after of Suzhou Manufacturing & Supply Chain Industrial Park




Facility features
FEATURES
Offices
Ceiling clear height: 9m
Parking
Floor loading: 2.5t - 3t/sqm
Cross dock
Air conditioned
SUSTAINABILITY
LED lighting
Air conditioned for workers' well being
Browse properties by country
-

Properties in Singapore
-

Properties in Japan




